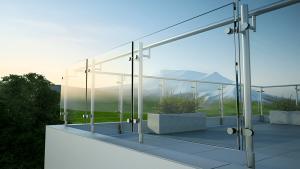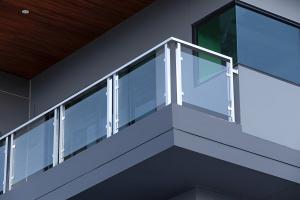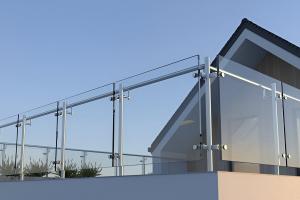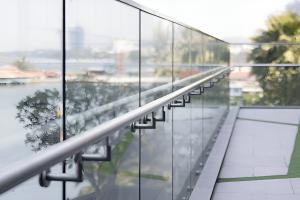
Fiduciary Glass Inc. Projects Included in Urban Transparency Exhibit
Fiduciary Glass Featured in Urban Exhibit
NEW YORK, NY, UNITED STATES, July 24, 2025 /EINPresswire.com/ -- A new architectural exhibit opening this month examines the use of frameless glass railing systems in New York City’s residential developments. Through a curated selection of images, diagrams, and on-site documentation, the exhibit explores how transparent safety barriers are integrated into contemporary buildings balancing visibility, code compliance, and design restraint.Focusing on balconies, rooftops, and multi-unit residential interiors, the exhibition offers insight into how transparency is used as a spatial strategy, particularly in high-density urban settings. It presents glass railing systems not simply as building components, but as design responses shaped by structural, regulatory, and visual concerns. As part of the documented case studies, the exhibit includes several examples of balcony glass railing installation in both new developments and retrofit projects.
Architecture of Transparency in Residential Design
The exhibit centers on the increasing use of frameless glass railings in New York City, especially in developments that emphasize unobstructed views and material minimalism. The featured work documents installation projects in Manhattan, Brooklyn, Queens, and the Bronx, highlighting variations in scale, context, and structural execution.
The frameless systems presented are typically used on balconies, rooftops, and staircases in both new construction and retrofit projects. With no vertical frames, these systems are intended to maintain open visual fields while satisfying residential safety codes.
Technical Documentation and Installation Process
Alongside photography, the exhibit includes technical drawings and process sequences that break down how these systems are built and installed. Diagrams illustrate anchoring methods, mounting tolerances, and structural connections between glass and base materials like concrete or steel.
Installation methods presented include:
• Base shoe systems embedded in balcony slabs.
• Side-mounted steel clamps for narrow ledges.
• Sealing and tensioning procedures for glass panel alignment.
By foregrounding these technical elements, the exhibit shifts the focus from aesthetic impression to the mechanics of implementation.
Material Behavior and Light Studies
A section of the exhibit explores how frameless glass behaves under natural light at different times of day. Reflections, refractions, and shifts in visibility are documented in situ, showing the surface response of glass in real-world architectural environments.
The presentation avoids interpretive commentary, instead offering images and short captions that allow viewers to observe how light interacts with both the railing systems and their surrounding structures. This includes:
• Daylight variation on balcony edges.
• Reflection patterns during sunrise and dusk.
• Changes in visual weight depending on background density.
These studies emphasize the passive presence of glass in occupied residential space, functional yet nearly imperceptible.
Code Requirements and Structural Logic
The exhibit references New York City’s building codes governing residential railing height, glass type, and load-bearing capacity. While not engaging in policy debate, it highlights how compliance is achieved using transparent materials.
Displays feature:
• Laminated and tempered glass samples.
• Mounting details and connection types.
• Minimum offset dimensions required for code approval.
These references ground the visual material in real-world constraints, showing how design outcomes are often shaped by local regulations.
Documenting Site Conditions Across Project Types
Organized into three main categories—residential, commercial, and rooftop, the exhibit shows how railing systems adapt to different building types and constraints.
Examples include:
• Glass balcony systems in mid-rise Brooklyn housing.
• Rooftop enclosures on newly completed Queens co-ops.
• Retrofit applications in mixed-use developments across the Bronx.
Each project is contextualized by its specific spatial conditions, construction phase, and site limitations.
Glass Railing in Affordable and Mixed-Income Housing
The exhibit also features work from publicly funded and mixed-income housing projects. These installations show how frameless glass systems are used outside of high-end developments, offering material continuity across a broader housing spectrum.
Included examples document:
• Cost-sensitive adaptations of railing systems.
• Collaborations with local firms on municipal housing upgrades.
• Phased installation on occupied buildings.
These selections underscore the versatility of glass railing across budget categories and neighborhood contexts.
Environmental and Maintenance Considerations
Although not a central focus, the exhibit acknowledges the environmental aspects of glass railing use. Informational tags near select panels outline:
• Potential for glass panel reuse in renovations.
• Maintenance cycles in comparison to opaque systems.
• Material durability and lifecycle within NYC’s climate.
Energy efficiency is addressed through references to daylight access and heat gain mitigation on enclosed balconies.
Spatial Framing and Curatorial Layout
The exhibit layout follows a linear progression, moving from interior installations to outdoor and rooftop examples. A suspended mock-up simulates a frameless balcony at elevation, providing visitors with a scaled-down spatial experience. A wall-mounted city map locates the documented projects by borough.
Sections are clearly labeled, allowing viewers to move between visual themes: installation method, material behavior, code logic, and urban context. The presentation avoids abstraction, focusing instead on architectural clarity and physical process.
Interpretive Distance and Artist Perspective
The artist responsible for the visual documentation adopts a strictly observational approach. Glass is not treated as a metaphor or aesthetic object but as a working material interacting with load, light, and regulation.
No first-person commentary or theoretical framing is included. Instead, the exhibit presents the material on its terms, functional, consistent, and nearly invisible in its architectural role.
Glass Railing as a Response to Urban Density
This exhibit positions glass railing systems within the ongoing dialogue around safety, visibility, and material discipline in New York City’s housing infrastructure. Without promotional language or speculative design claims, the work invites viewers to consider how transparent systems shape lived experience in dense residential environments.
Frameless glass railings are shown not as luxury features, but as responses to practical and spatial challenges. Their growing presence in both public and private developments marks a quiet shift in how boundaries are drawn and how visibility, structure, and safety intersect in the modern city.
About Fiduciary Glass Inc.
Fiduciary Glass Inc. provides architectural glass installation services across the New York metropolitan area. The company specializes in frameless railing systems, interior enclosures, and glass safety barriers for residential and commercial applications, with a focus on structural performance and regulatory compliance. As a trusted provider of glass railing installation services in NYC, Fiduciary Glass Inc. continues to contribute to projects that prioritize transparency, safety, and architectural clarity.
Sanjar Muhitdinov
Fiduciary Glass Inc.
+1 212-220-9214
info@fiduciaryglass.com
Visit us on social media:
Instagram
Facebook
Distribution channels: Manufacturing
Legal Disclaimer:
EIN Presswire provides this news content "as is" without warranty of any kind. We do not accept any responsibility or liability for the accuracy, content, images, videos, licenses, completeness, legality, or reliability of the information contained in this article. If you have any complaints or copyright issues related to this article, kindly contact the author above.
Submit your press release




